Summary
- Level : Beginner to intermediate
- Duration : 25 hours (recommended 3 hours/session)
- Full day : 5 days (5 hours/session)
- Computer platform : Windows
- Course Achievement: : Certificate of Completion (if the course conducted at Pusat Komputer Infotek).
- Instructor-led class.
Goal
The main focus of this course is the modelling skills. The amount of details in the 3D models determines few factors:
- Understanding of how entities were constructed.
- Think like a carpenter when you create a modular table or think like a contractor when you create a floor plan.
- How to create a precise 3D model (to scale and in proportion) and not just create a representation of a guess-work.
- The course also serves as a foundation to BIM (Building Information Modelling) which is one of the emerging technologies in the CAD world. Apart from that, 3D printing, CNC moulding and milling and much more as technology progresses and evolves to something beyond our imagination. However these are beyond the scope of this course.
Objective
- This course allows students to explore the world of 3D in Sketchup by constructing simple 3D objects using sketchup precisions tools, modifying the geometries, assigning textures to them, animate scenes as presentation in sketchup and much more.
- The second stage of the course is to apply more materials and textures properties as to enhance or to achieves photo realism in Vray that beyond sketchup rendering capabilities.
- The course divided into several modules that usually completed within 25 hours where covering the essential core topics. The teaching strategy is to start with the basic tools in sketchup and continue to develop those skills.
- This course also benefits school leavers in particular after completing Form 5 where unsure which area they should go for. Based on the instructor’s experience, that some participants discovered what they passionate about and what they don’t. For example, some like the 3D modelling modules more and some like the rendering modules. However, most of them find both areas are extremely useful.
Preparation
SCHOOL CHILDREN
- Be Prepared for hard works and learn hard as you are about to venture into uncharted territories in the CAD 3D world. Understand that this course is not like those subjects in school. The way of the class being conducted and the teaching methodology is different. This is an adult learning session.
- Do not expect comprehensive notes or hands out in the course because this is an instructor-led class. Hands-on practice is the key to your success in 3D modelling. Note taking is recommended.
- Complete your assignments, if time is limited participants can complete them at home.
- The result of your success is the level of commitment you put in.
ADULT STUDENTS
- Complete the assignment given.
- Practice makes perfect.
- Understand the application pipelines and workflow is crucial in this course.
2D DRAFTERS
- You already have the basic in technical drawing, however 3D is a different level of CAD and yet so close to what you already processed by just adding one more dimension to your mind for the modelling part.
- Colours, materials, and lighting is a new territory that you need to understand and master in this course.
- Do not be mistaken that viewing and navigating in 3D is the same like you work with your regular 2D CAD application e.g. AutoCAD LT or even AutoCAD the full version. You will be surprised that you will struggle in the beginning of the course to get use to the snapping, navigation, constructing 3D geometry in sketchup.
Recommendation
Participants from varies industrial-specified fields will find this course practical and valuable to their production pipelines:
- Interior Designer
- Building Contractor and Renovator
- Landscape contractor
- Wood working related
- Hobbyists
- Most of all those who wish to become an Architecture 3D visualiser
- Techincal Instruction manual illustrationist
- etc.
Prerequisite
Before you participate the course, you should have:
- basic knowledge of the Windows operating system (OS).
- using the mouse in general inclusive the left, middle or Scroll
- wheel and right button.
- fair understanding of keyboard usage like short-cut keys, combination of key strokes and function keys.
About the applications and training center
Google Sketchup acquired by Trimble Inc. and Vray for Sketchup is the registered trademark of Chaos Software LTD. Pusat Latihan Infotek is a privately owned ICT provider and not associate or affiliate with the respective companies. For more information about the product please visit:



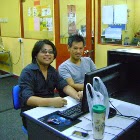


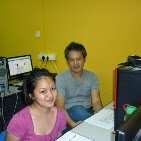
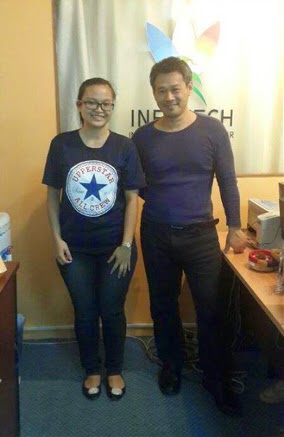


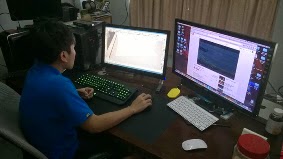

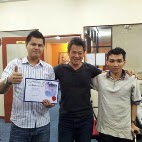
Course Coverage
MODULE I - Assignment Based (FOUNDATION)
- User Interface.
- Navigating in Sketchup.
- Understanding the tools.
- The concept of surface modelling.
- Creating and Modifying Objects.
- Concept of Grouping.
MODULE II - Assignment Based (THE CONCEPT OF 3D SURFACE MODELLING)
- Model office table.
- Working with Materials and textures.
- Importing Components from 3D warehouse.
- Understanding about components.
- Understanding about Grouped objects vs Components in Sketchup.
- Model simple office layout.
MODULE III - Assignment Based (KITCHEN MODELLING)
- Creating the kitchen floor layout.
- Creating the Door & Windows.
- Creating built-in cabinets.
- Decorating the Kitchen scene with ready-made components 3D warehouse.
- Adding Materials & Textures to the scene.
- Introduction to plugins and learn how to install them.
MODULE IV - Assignment Based (SKETCHUP & VRAY)
- Understanding Vray and Sketchup pipeline.
- Understanding Sketchup texture influncing Vray rendering.
- Technique of texturing in Sketchup and Vray materials settings.
- Vray basic settings.
- Vray Environment.
- Vray Physical camera settings.
- Vray Output settings.
- Vray System settings.
- Vray Environment.
- Saving rendered images in Vray
- Working with Vray Materials.
- Working with Vray presets materials.
MODULE V - Assignment based (STUDY ROOM MODELLING AND RENDERING WITH VRAY)
- Model the study room from a picture (assignment).
- Adding imported texture and materials to models.
- Modifying Sketchup Materials in Vray Materials settings.
- Establishing base light and Physical camera settings in Vray.
- Experimenting Vray settings on the rendering in Vray.
- Concluding the Scene with wrapping up Vray workflow.
MODULE VI - Assignment based (A RELAXATION ROOM MODELLING AND RENDERING WITH VRAY)
- Model the relaxation room from a picture (assignment).
- Adding imported texture and materials to models.
- Assign Sketchup Materials and edit Vray Materials settings.
- Establishing base light and Physical camera settings in Vray.
- Experimenting Vray Physical Camera for exposure settings in Vray.
- Experimenting Vray Physical Camera white balance for colour and contrast in Vray.
- Concluding the assignment with output settings.
MODULE VII - Assignment based (KITCHEN – REVISIT)
- Assigning materials and texture and modifying materials in Vray.
- Rendering settings.
- Factors influencing lights and exposure in Vray.
EXTENDED ASSIGNMENTS -(INTERNET BASED TUTORIALS)
- Extended tutorials that not covered in class.
- Regular updates on common issues and extensible.
Note:
Make sure you visit this blog from time to time or you can subscribe the updates by filling in your email in the subscription blog.
Disclaimer:
Alteration of the course modules by the author might occurred from time to time. In some cases, students find the standard assignments are difficult to follow. Should this happen, different set of exercises will be introduced. However, the floor plan and layout plan assignments are compulsory.
Limitation:
Not every commands or options are explained, because the intent is to show the most essential tools and concepts such as those listed in the course coverage, objects and goal.
This course is not for 3D animation purposes like those featured in 3Ds Max or Lightwave courses. Sketchup is a 3D surface modelling tool and it is part of the CAD system.


