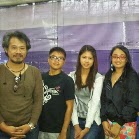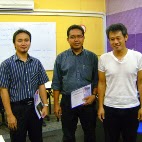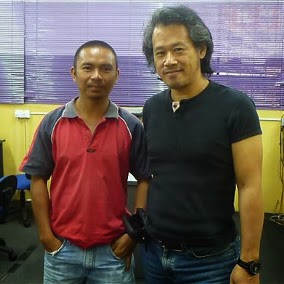Summary
- Level : Beginner to intermediate
- Duration : 20 to 21 hours (recommended 3 hours/session)
- Full day : 4 days (5 hours/session)
- Computer platform : Windows
- Course Certificate: : Certificate of Completion (if the course conducted at Pusat Komputer Infotek).
- Instructor-led class.
Goal
The main focus of this course is the approach of how to create a basic orthographic projection drawings with AutoCAD and the tools related to those workflows. Hands on practical experience is one of the class main activities:
- Understanding of the basic how views can be projected.
- Get use to the drawing tools, modifiers, auto snap and most importantly the infere guides feature in AutoCAD.
- Create a precise 2D drawing (to scale).
- The course serves as a foundation if you wish to work in architect firms, engineering firms and any industry which requires skills out there.
Objective
- This course allows students to explore the AutoCAD drawing environment. You will learn how to create simple 2D technical drawings using the precisions tools, modifiers tools, hatching and etc. but most importantly the approach of drawing methods. There are many ways implementing AutoCAD in your pipeline and working approach, but this course allows you to get started in a quick way.
- Learn how to create orthographic drawing with projections methods, tools modifiers as recommended.
- This course also benefits school children in particular after completing Form 5 where unsure which area they should go for. 2D technical drawing is a must particularly in the construction industry, fabrication work works of metal works, renovation and etc.
- Also it is a tool for communication and documentation of works within the industry you are in.
Preparation
SCHOOL CHILDREN
- Be Prepared for hard works and learn hard as you are about to venture into uncharted territories in the CAD ecosystem. Understand that this course is not like those subjects in school. The way of the class being conducted and the teaching methodology is different. This is an adult learning session.
- Do not expect comprehensive notes or hands out in the course because this is an instructor-led class. Hands-on practice is the key to your success in 2D drawings. Note taking is highly recommended.
- Complete your assignments, if time is limited participants can complete them at home.
- The result of your success is the level of commitment you put in.
ADULT STUDENTS
- Complete the assignment given.
- Practice makes perfect.
- Understand the application pipelines and workflow is crucial in this course if you already in any specific industry that uses CAD system.
MANUAL DRAFTERS
- If you already have the knowledge in technical drawing but do not process the experience in CAD system then this is the course for you. Upgrade those skills and drafting experince you have from manual to CAD technology that provides you the neccesary skill-set to position yourself ahead.
- Using computer input devices perhaps will be a challenge at first but with this intensive 20 hours of practice will speed up your user experience.
Recommendation
Participants from varies industrial-specified fields will find this course practical and valuable to their production pipelines:
- Architect
- Civil and engineering
- Mechanical and engineering.
- Interior Designer
- Building Contractor and Renovator
- Landscape architect
- Landscape contractor
- Scaffold builders
- Speaker cabinet builder
- Wood working related
- Oil and Gas contractor
- Road Safety Sign makers
- Hobbyists
- etc.
Prerequisite
Before you participate the course, you should have:
- basic knowledge and comfortable with Windows operating system environment (OS).
- using the mouse in general inclusive the left, middle or Scroll wheel and right button.
- fair understanding of keyboard usage like short-cut keys, combination of key strokes and function keys.
- Prepare a USB drive to backup your exercises.
- Must have the minimum computer system requirement at home or at work for practice.
About the applications and training center
AutoCAD LT is a registered trademark of AutoDesk Inc. Pusat Latihan Infotek is a privately owned ICT provider and not associate or affiliate with the respective company. For more information about the product please visit:








Course Coverage
MODULE I - Assignment Based (FOUNDATION)
- Brief Introduction about the AutoCAD architecture and Windows architecture differences between 32-bit and 64-bit version.
- User Interface and drawing areas. Navigating in AutoCAD and mouse usage.
- Drawing tools and modifiers concept in AutoCAD.
- Understanding the selection methods in AutoCAD.
- Annotation in AutoCAD - Various Dimensioning tools and Text tools.
- Creating and Modifying Objects (simple drawing exercise).
MODULE II - Assignment Based (DRAWING DOORS and WINDOWS SCHEDULE)
- How to start a new drawing with working scale and unit formats.
- Understanding of measurement units in AutoCAD.
- Working with other modifiers (other than those discussed in Module I).
- Combination of multiple approach with drawing tools, modifiers and selections.
- Technical drawing projection concept - THE BASIC.
- Concept of Grouping objects.
- Understanding and changing dimensions parameters.
- Creating and changing dimension style - Styling Dimensions.
MODULE III - Assignment Based (DRAWING FLOOR PLAN-TOP VIEW)
- Creating grid lines and working with Text.
- Changing and assigning objects properties.
- Creating layers and working with layers properties.
- Creating walls and workflow.
- Assigning doors & windows.
- Assigning labels and getting floor areas.
- Creating layout plans from Design Center and the internet.
MODULE IV - Assignment Based (DRAWING THE ROOF PLAN)
- Creating the roofline.
- Roof construction concept and the basic parts of roof.
- Creating the Ridges, heaps and valley.
- Creating hatching and labels.
MODULE V - Assignment based (DRAWING THE FRONT ELEVATION)
- Projection concept and translating views from Plan to Front Elevation.
- Drawing elevation approach.
- Amending the floor plan and elevation.
- Addition to elevation view - the Verandah.
MODULE VI - Assignment based (DRAWING THE ROOF ELEVATION)
- Create a simple roof profile.
- Create the front roof view approach.
- Concluding the Front Elevation.
MODULE VII - Assignment based (PLOTTING IN AUTOCAD)
- Using the Model space plotting - Printing in AutoCAD.
- Using the Layout Plotting - Printing in AutoCAD.
- Creating simple title block.
- Importing image files into AutoCAD.
- Create simple blocks.
- Transferring blocks to other DWG files.
EXTENDED ASSIGNMENTS - (INTERNET BASED TUTORIALS)
- Extended tutorials that not covered in class.
- Regular updates on common issues and extensible.
Note:
Make sure you visit this blog from time to time or you can subscribe the updates by filling in your email in the subscription blog.
Disclaimer:
Alteration of the course modules by the author might occurred from time to time. In some cases, students find the standard assignments are difficult to follow. Should this happen, different set of exercises will be introduced. However, the floor plan and layout plan assignments are compulsory.
Limitation:
Not every commands or options are covered, because the intent is to demonstrate the most essential tools and concepts such as those listed in the course coverage, objectives and goals. This course is not for 3D modelling purposes like those featured in the full version of AutoCAD courses. AutoCAD LT is a Lite edition of AutoCAD (the full version) and it is for 2D drawings only which is part of the CAD ecosystem.


